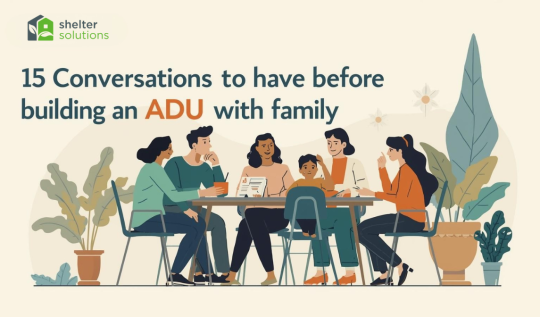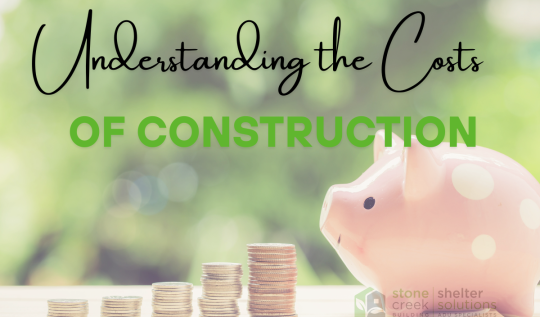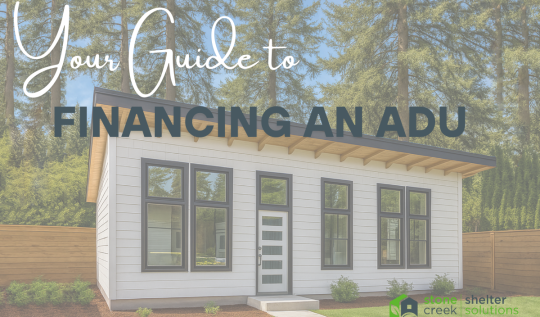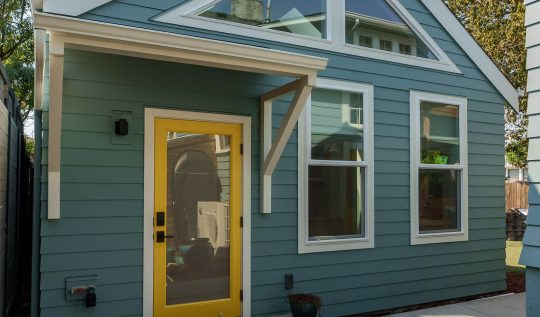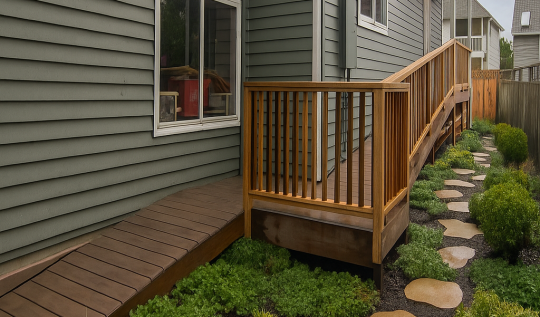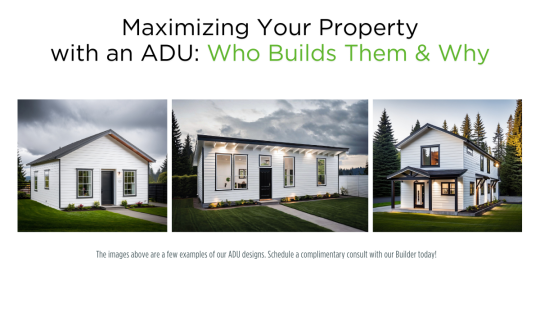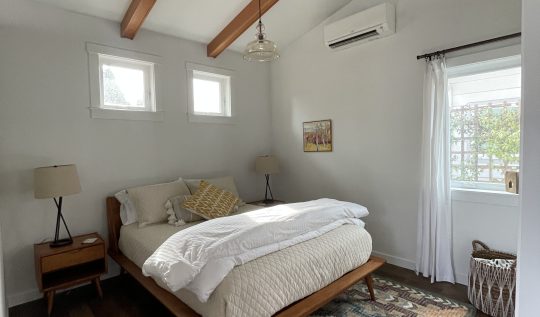At Shelter Solutions, we believe that your ADU should be a reflection of your lifestyle, values and dreams. Whether you’re looking for a place to age gracefully, rental income property, or a welcoming retreat for family members, an accessory dwelling unit (ADU) can provide limitless possibilities. Designing an ADU is both an art and a science; balancing the adherence to local codes, functional utility and the pursuit of a space that truly feels like home. The reality of creating a space with a smaller footprint combined with local regulations demands a level of creativity we genuinely enjoy. Since 1997, we’ve built more than 250 ADUs, blending expertise, innovation and just the right amount of fun to make the design process truly enjoyable. As ADUs continue to grow in popularity, homeowners are embracing innovative designs that combine convenience, style, and sustainability. We’re here to guide you through the essentials of ADU design—helping you make informed choices that bring lasting value and comfort to your home.
The Rising Popularity of ADUs
Across the country, families are discovering how ADUs can transform a property. A well-designed ADU offers flexibility—whether that’s providing independent living for aging parents, creating a rental opportunity, or offering a stepping-stone for adult children.
Communities that promote ADU development often see higher property values and improved housing diversity. The footprint of an ADU is typically much smaller than a standard residence, yet it can still provide a comfortable living environment for a variety of purposes.
With this rise in popularity comes an explosion of design ideas and architectural styles. Modern ADUs can be built as detached units, attached to an existing structure, or even carved out of a garage space if done in compliance with local regulations. Understanding these layout options and how they mesh with your property is a critical first step in creating your dream ADU.
Matching the Layout to Your Lot
At Shelter Solutions, we call this, “Designing from Outside In.” When working with our clients, we always begin by looking at the big picture: your lot, your lifestyle, and your long-term goals. Every ADU build is a unique opportunity to maximize your space thoughtfully and sustainably. The size and shape of your lot will determine whether it works to build one of our Model ADUs or if a Custom ADU is the best approach.
A smaller lot might be the perfect setting for a garage conversion or a compact attached unit, while larger yards can accommodate a spacious detached ADU. We’re passionate about creating designs that feel natural and seamless, while working within municipal guidelines.
When it comes to layout, it’s important to think about flow—how you move through the space—and how each area serves your needs. Thoughtful interior divisions, access to natural light, and intuitive entryways all help even the coziest ADU feel open, welcoming, and functional.
Essential Features That Elevate Every ADU
We believe that every ADU should blend comfort, efficiency, and heart. Key features we often recommend include:
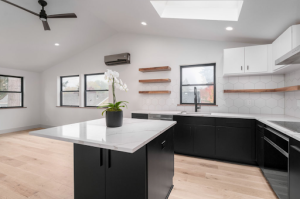
- Open Floor Plan: Creates a sense of spaciousness and adaptability.
- Vaulted Ceilings: Adds vertical space and enhances the feeling of openness.
- Multi-Functional Spaces: Pair rooms together thoughtfully, such as placing your washer/dryer in the kitchen or bathroom.
- Abundant Natural Light: Incorporate plenty of windows and skylights to brighten the space and create a warm, inviting atmosphere.
- Cohesive Design with the Main Home: Align architectural styles and colors to ensure your ADU feels like a natural extension of your primary residence.
- Landscape Considerations: Plan for privacy between the main home and ADU – including screening elements – and, if your lot allows, create a small dedicated yard or backyard for the ADU.
- Kitchenette or Full Kitchen: Depending on your ADU’s intended use, you may opt for a small kitchenette or a full kitchen with standard appliances. Strategic placement of cabinets and countertops can optimize space
- Bathroom Layout: Smart bathroom designs – whether it’s a compact shower setup or a luxurious bath – make a big difference in space and comfort.
- Clever Storage: Built-in storage solutions, like lofted shelving and under-stair compartments, help keep your ADU organized and spacious.
- Multipurpose Furnishings: Transformative furniture, such as a sofa bed or foldaway desk, can efficiently accommodate day-to-day activities and overnight guests without crowding the unit.
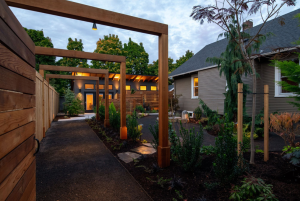
By integrating these features from the start, you reduce the need for costly renovations later. Additionally, you can personalize the look and feel of the interiors through unique style elements, whether that means minimalist decor, rustic accents, or a blend of modern and traditional motifs.
Balancing Aesthetics and Functionality
We like to create ADUs for our clients that are both visually appealing and also easy to maintain. We help our clients select materials and finishes that are not only stylish but built to stand the test of time. For instance, durable flooring options like vinyl plank or polished concrete can deliver an upscale look and hold up well over time. Light-toned walls paired with large windows convey an open atmosphere, making smaller rooms feel more spacious.
Many homeowners find that blending the ADU’s exterior design with the main house creates a cohesive appearance. Whether it’s matching architectural details, using compatible paint colors, or selecting complementary landscaping elements, a sense of continuity can increase curb appeal and unify your property. We also work closely with you to ensure every design element aligns with local codes, keeping your project on track and on point.
Designing for Your Life Today – and Tomorrow
The best ADUs are designed with your lifestyle at the heart of every decision. If you envision hosting guests for extended stays, you might prioritize a separate entrance and a private sleeping area. Alternatively, families who want to create a flexible workspace could consider an open-concept layout with generous lighting and easily movable furniture.
Customizations that align with your day-to-day routine will add immeasurable value. For example, if you enjoy cooking, designing a well-equipped kitchen with ample counter space can make the ADU more inviting. Similarly, installing energy-efficient insulation and windows can lower utility costs and create a comfortable environment year-round. Properly sealed and insulated spaces can reduce heating and cooling expenses by up to 15%, making this an excellent area to invest in early on.
Tying design elements to your lifestyle can also future-proof the ADU. Features like wide doorways, level transitions, and a step-free entry can make the space more accommodating for older adults or people with mobility concerns, transforming the ADU into a long-term solution for changing family needs.
Let’s Build Your Vision Together
Creating a thoughtful ADU plan can feel like a complex process, but a well-executed design brings enormous rewards. Planning for layout efficiency, essential features, and cohesive aesthetics helps ensure you’re making the most of your space and budget. If you’re ready to learn more about the possibilities for your property, contact Shelter Solutions today to discuss your options.

